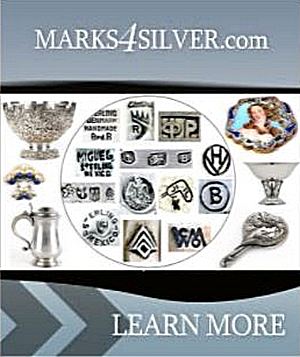Appraise and find values for
FRENCH SCHOOL: GROUND FLOOR PLAN...
From
marks4antiques.com
- The most updated price guide and makers' marks research online
As a member, you have access to a team of experts
and assistance is always available to you for free
An example from the millions of items in our Price Guide:
FRENCH SCHOOL: GROUND FLOOR PLAN Ink on paper 31 x 18 1/4 in. (sight) dated 1813....
This is an example from our
values4antiques price guide
We do not buy or sell any items
See more price guides
Check our other research services:
IDENTIFY WORLDWIDE MAKERS' MARKS & HALLMARKS
marks4ceramics:
Porcelain, Pottery, Chinaware, Figurines, Dolls, Vases...
marks4silver
:
Silver, Jewelry, Pewter, Silverplate, Copper & Bronze...
Explore other items from our
Antiques & Collectibles Price Guide
SEVRES STYLE URN ON BRONZE STANDSevres[more like this]
VINTAGE FRENCH ART NOUVEAU GLASS SHADEVintage[more like this]
A FRENCH EMPIRE POLYCHROME DECORATED[more like this]
ROGER FRY (BRITISH 1866-1934) THE RAVINE,[more like this]
PR OF CHINESE FAMILLE ROSE FLOOR VASES[more like this]
FRENCH SCHOOL: GROUND FLOOR PLAN Ink[more like this]
This list is limited to only a few results.
Many more items are available to our members in our
Price Guide!





