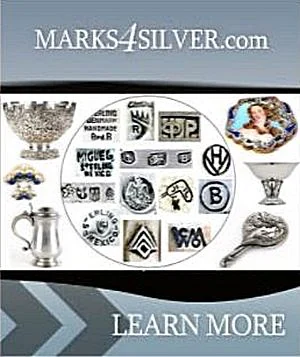Pricing Guides & Dictionary of Makers Marks for Antiques & Collectibles

A few examples of appraisal values for
FRANK LLOYD WRIGHT
Search our price guide for your own treasures
-
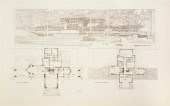 *(ARCHITECTURE) WRIGHT FRANK
*(ARCHITECTURE) WRIGHT FRANK LLOYD Buildings Plans and Designs. Text by W. W. Peters. New York: Horizon Press (1963). Folio contents loose as issued in publisher's cloth-backed folder with pastedown orange printed label silk ties text booklet laid in. Limited edition reprint of the Wasmuth portfolio of 1910 with 100 plates number 360C of 2 600 copies of the American edition of which 2 500 were for sale. Five plates with one edge curled slightly and darkened; some wear to folder with one of the ties torn.
*(ARCHITECTURE) WRIGHT FRANK
*(ARCHITECTURE) WRIGHT FRANK LLOYD Buildings Plans and Designs. Text by W. W. Peters. New York: Horizon Press (1963). Folio contents loose as issued in publisher's cloth-backed folder with pastedown orange printed label silk ties text booklet laid in. Limited edition reprint of the Wasmuth portfolio of 1910 with 100 plates number 360C of 2 600 copies of the American edition of which 2 500 were for sale. Five plates with one edge curled slightly and darkened; some wear to folder with one of the ties torn. -
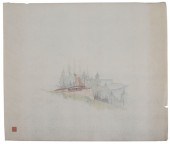 Frank Lloyd Wright Architectural
Frank Lloyd Wright Architectural Drawings, Blueprints (American architect and designer, 1867-1959), "House for Thomas C. Lea, Near Ashville [sic], North Carolina", all dated 1949, with artist's mark or facsimile, two drawings in colored pencil over printed blue lines and five blueprints, with original mailing tube, (eight pieces); detailed list available
Frank Lloyd Wright Architectural
Frank Lloyd Wright Architectural Drawings, Blueprints (American architect and designer, 1867-1959), "House for Thomas C. Lea, Near Ashville [sic], North Carolina", all dated 1949, with artist's mark or facsimile, two drawings in colored pencil over printed blue lines and five blueprints, with original mailing tube, (eight pieces); detailed list available -
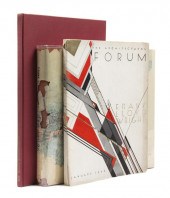 * (ARCHITECTURE) WRIGHT FRANK LLOYD
* (ARCHITECTURE) WRIGHT FRANK LLOYD A group of three works. Drawings for Living Architecture. New York: Horizon 1959. Oblong 4to publisher's orange cloth stamped in blind dust jacket with tears. The Architectural Forum. New York: Times 1948. 4to original illustrated wraps with light soiling and some rubbing to edges. [Imperial Hotel Tokyo]. Tokyo: s.n. 1970. Folio red cloth lettered in gilt. Text in English and Japanese. Including a separate pamphlet of blueprints. Fine.
* (ARCHITECTURE) WRIGHT FRANK LLOYD
* (ARCHITECTURE) WRIGHT FRANK LLOYD A group of three works. Drawings for Living Architecture. New York: Horizon 1959. Oblong 4to publisher's orange cloth stamped in blind dust jacket with tears. The Architectural Forum. New York: Times 1948. 4to original illustrated wraps with light soiling and some rubbing to edges. [Imperial Hotel Tokyo]. Tokyo: s.n. 1970. Folio red cloth lettered in gilt. Text in English and Japanese. Including a separate pamphlet of blueprints. Fine. -
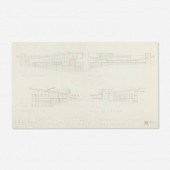 Frank Lloyd Wright 1867–1959.
Frank Lloyd Wright 1867–1959. Presentation drawing for the Vincent Scully House, Woodbridge, CT. 1949, graphite and ink on paper. 24½ h × 41? w in. result: $5,120. estimate: $2,500–3,500. Signed and dated to lower right ‘FLW April 20 49’. Signed and identified ‘Sheet 3 Elevations Scale 1/4" = 1' 0" House for Mr. and Mrs. Vincent Scully Woodbridge Connecticut Frank Lloyd Wright Architect’.
Frank Lloyd Wright 1867–1959.
Frank Lloyd Wright 1867–1959. Presentation drawing for the Vincent Scully House, Woodbridge, CT. 1949, graphite and ink on paper. 24½ h × 41? w in. result: $5,120. estimate: $2,500–3,500. Signed and dated to lower right ‘FLW April 20 49’. Signed and identified ‘Sheet 3 Elevations Scale 1/4" = 1' 0" House for Mr. and Mrs. Vincent Scully Woodbridge Connecticut Frank Lloyd Wright Architect’. -
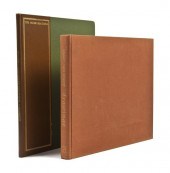 * (ARCHITECTURE) WRIGHT FRANK LLOYD
* (ARCHITECTURE) WRIGHT FRANK LLOYD The House Beautiful. Park Forest: The Prairie School (and Wilbert Hasbrouck) 1963. Oblong folio original gilt-stamped green and brown cloth. Facsimile of Wright's 1896 Auvergne Press edition of which only 90 copies were printed. One of 1 000 copies printed with 14-page booklet sewn into f.f.e.p. Typed letter signed from Hasbrouck laid in. Fine. [Together with:] Drawings for a Living Architecture. New York: Horizon Press (1959). Oblong 4to publisher's orange cloth stamped in blind lacking dust jacket.
* (ARCHITECTURE) WRIGHT FRANK LLOYD
* (ARCHITECTURE) WRIGHT FRANK LLOYD The House Beautiful. Park Forest: The Prairie School (and Wilbert Hasbrouck) 1963. Oblong folio original gilt-stamped green and brown cloth. Facsimile of Wright's 1896 Auvergne Press edition of which only 90 copies were printed. One of 1 000 copies printed with 14-page booklet sewn into f.f.e.p. Typed letter signed from Hasbrouck laid in. Fine. [Together with:] Drawings for a Living Architecture. New York: Horizon Press (1959). Oblong 4to publisher's orange cloth stamped in blind lacking dust jacket. -
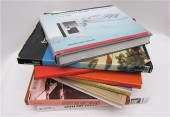 EIGHT COLLECTIBLE BOOKS about the
EIGHT COLLECTIBLE BOOKS about the life and works of the architect Frank Lloyd Wright: ''Frank Lloyd Wright Versus America the 1930's'' by Donald L. Johnson Cambridge Mass. 1990 436 pp including photos plans notes pictorial wraps; ''Frank Lloyd Wright's Taliesin and Taliesin West''; ''Frank Lloyd Wright and Japan'' by Kevin Nute well illus.; et al.
EIGHT COLLECTIBLE BOOKS about the
EIGHT COLLECTIBLE BOOKS about the life and works of the architect Frank Lloyd Wright: ''Frank Lloyd Wright Versus America the 1930's'' by Donald L. Johnson Cambridge Mass. 1990 436 pp including photos plans notes pictorial wraps; ''Frank Lloyd Wright's Taliesin and Taliesin West''; ''Frank Lloyd Wright and Japan'' by Kevin Nute well illus.; et al. -
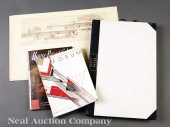 [Frank Lloyd Wright Wasmuth
[Frank Lloyd Wright Wasmuth Portfolio] Ausgefuhrte Bauten und Entwurfe 1924 Ernst Wasmuth Berlin folio (19 in. x 12 1/2 in.) second edition (first 1910) 100 plates with text and list of plates loose as issued with original boards with contemporary custom clamshell case together with Plate XIII "Prairie-Haus..." from the 1910 edition 15 1/2 in. x 24 1/2 in blindstamped also with Architectural Forum Jan. 1948 and House Beautiful Nov. 1955.
[Frank Lloyd Wright Wasmuth
[Frank Lloyd Wright Wasmuth Portfolio] Ausgefuhrte Bauten und Entwurfe 1924 Ernst Wasmuth Berlin folio (19 in. x 12 1/2 in.) second edition (first 1910) 100 plates with text and list of plates loose as issued with original boards with contemporary custom clamshell case together with Plate XIII "Prairie-Haus..." from the 1910 edition 15 1/2 in. x 24 1/2 in blindstamped also with Architectural Forum Jan. 1948 and House Beautiful Nov. 1955. -
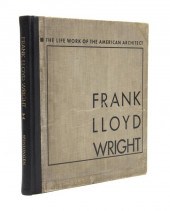 * (ARCHITECTURE) WRIGHT FRANK LLOYD
* (ARCHITECTURE) WRIGHT FRANK LLOYD Wendingen: The Life-Work of the American Architect. Santpoort Holland: C.A. Mees 1925. Oblong 4to original cloth-backed boards lettered in black pages uncut. First edition in book form with photographic illustrations of Wright's work. Very minor soiling to boards; otherwise near fine.
* (ARCHITECTURE) WRIGHT FRANK LLOYD
* (ARCHITECTURE) WRIGHT FRANK LLOYD Wendingen: The Life-Work of the American Architect. Santpoort Holland: C.A. Mees 1925. Oblong 4to original cloth-backed boards lettered in black pages uncut. First edition in book form with photographic illustrations of Wright's work. Very minor soiling to boards; otherwise near fine. -
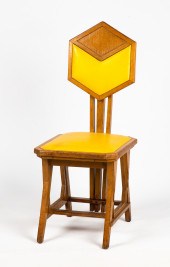 FRANK LLOYD WRIGHT (AMERICAN,
FRANK LLOYD WRIGHT (AMERICAN, 1867-1959) PEACOCK CHAIR circa 1921 Oak, original vinyl upholstery. Reverse with metal label numbered 218. Made for the Imperial Hotel, Tokyo.
FRANK LLOYD WRIGHT (AMERICAN,
FRANK LLOYD WRIGHT (AMERICAN, 1867-1959) PEACOCK CHAIR circa 1921 Oak, original vinyl upholstery. Reverse with metal label numbered 218. Made for the Imperial Hotel, Tokyo. -
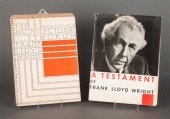 [Architecture] Two items concerning
[Architecture] Two items concerning Frank Lloyd Wright 1) The Architectural Forum January 1938 issue devoted to Wright folio spiral wire binding; 2) F. L. Wright A Testament (NY: Horizon 1957) folio cloth d.j. Estimate $ 100-150
[Architecture] Two items concerning
[Architecture] Two items concerning Frank Lloyd Wright 1) The Architectural Forum January 1938 issue devoted to Wright folio spiral wire binding; 2) F. L. Wright A Testament (NY: Horizon 1957) folio cloth d.j. Estimate $ 100-150 -
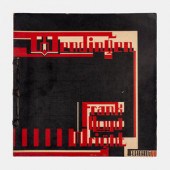 WRIGHT, Frank Lloyd (1869–1959).
WRIGHT, Frank Lloyd (1869–1959). Wendingen: The Life–Work of the American Architect Frank Lloyd Wright. Series 7, nos. 3-9. Santpoort, Holland: C.A. Mees, 1925-1926. 7 parts in 7 volumes, square 4to. Illustrated throughout, printed on accordion-fold sheets. Original wrappers printed in red, white, and black after H. Th. Wijdeveld's design, original stab-sewing (some light rubbing, a few numbers with soft bends or creases). Provenance: Dr. J. B. Hubrecht, Madrid (pencil signature on black border of part IV). FIRST EDITION. Frank Lloyd Wright's architecture was introduced to Europe in 1911 when Berlin publisher Ernst Wasmuth published Ausgeführte Bauten und Entwürfe von Frank Lloyd Wright. Wendingen was the first major publication devoted to Wright's work to follow the Wasmuth portfolio, and includes contributions by Frank Lloyd Wright, Louis Sullivan, Wijdeveld and other leading European architects, illustrating Wright's work from 1902 through 1923. Wendigen was the publication by the Amsterdam association of architects Architectura et Amicitia, and these seven numbers devoted to Wright include typesetting and design by Wijdeveld, who also edited the issues. RARE.
WRIGHT, Frank Lloyd (1869–1959).
WRIGHT, Frank Lloyd (1869–1959). Wendingen: The Life–Work of the American Architect Frank Lloyd Wright. Series 7, nos. 3-9. Santpoort, Holland: C.A. Mees, 1925-1926. 7 parts in 7 volumes, square 4to. Illustrated throughout, printed on accordion-fold sheets. Original wrappers printed in red, white, and black after H. Th. Wijdeveld's design, original stab-sewing (some light rubbing, a few numbers with soft bends or creases). Provenance: Dr. J. B. Hubrecht, Madrid (pencil signature on black border of part IV). FIRST EDITION. Frank Lloyd Wright's architecture was introduced to Europe in 1911 when Berlin publisher Ernst Wasmuth published Ausgeführte Bauten und Entwürfe von Frank Lloyd Wright. Wendingen was the first major publication devoted to Wright's work to follow the Wasmuth portfolio, and includes contributions by Frank Lloyd Wright, Louis Sullivan, Wijdeveld and other leading European architects, illustrating Wright's work from 1902 through 1923. Wendigen was the publication by the Amsterdam association of architects Architectura et Amicitia, and these seven numbers devoted to Wright include typesetting and design by Wijdeveld, who also edited the issues. RARE. -
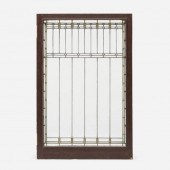 Frank Lloyd Wright. window from the
Frank Lloyd Wright. window from the Francis Little House, Peoria. 1902, opaque and clear glass, copper-plated zinc cames, original wood frame. 47½ h × 31½ w × 3¼ d in. result: $7,500. estimate: $3,000–5,000. Provenance: Francis Little House, Peoria, IL | Private Collection
Frank Lloyd Wright. window from the
Frank Lloyd Wright. window from the Francis Little House, Peoria. 1902, opaque and clear glass, copper-plated zinc cames, original wood frame. 47½ h × 31½ w × 3¼ d in. result: $7,500. estimate: $3,000–5,000. Provenance: Francis Little House, Peoria, IL | Private Collection -
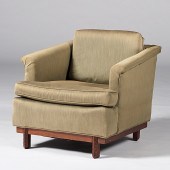 Frank Lloyd Wright Club Chair
Frank Lloyd Wright Club Chair American ca 1950s. A Frank Lloyd?Wright upholstered?club chair manufactured by Heritage Henredon having slanted arms supported by a wooden frame with Taliesin design; ht. 27 in. wd. 29 in. dp. 32 in. Condition: Minor surface wear.
Frank Lloyd Wright Club Chair
Frank Lloyd Wright Club Chair American ca 1950s. A Frank Lloyd?Wright upholstered?club chair manufactured by Heritage Henredon having slanted arms supported by a wooden frame with Taliesin design; ht. 27 in. wd. 29 in. dp. 32 in. Condition: Minor surface wear. -
 (ARCHITECTURE) WRIGHT FRANK LLOYD A
(ARCHITECTURE) WRIGHT FRANK LLOYD A set of six original architectural drawings for the Monona Terrace in Madison Wisconsin. Unpublished each signed by Wright in red box. Includes four cross sections and two elevations. Significantly faded with water damage; signatures remain bright. Each framed. Size of largest 54 x 24 inches.
(ARCHITECTURE) WRIGHT FRANK LLOYD A
(ARCHITECTURE) WRIGHT FRANK LLOYD A set of six original architectural drawings for the Monona Terrace in Madison Wisconsin. Unpublished each signed by Wright in red box. Includes four cross sections and two elevations. Significantly faded with water damage; signatures remain bright. Each framed. Size of largest 54 x 24 inches. -
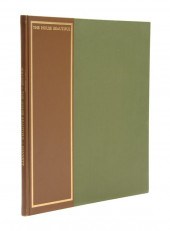 * (ARCHITECTURE) WRIGHT FRANK LLOYD
* (ARCHITECTURE) WRIGHT FRANK LLOYD The House Beautiful. Park Forest IL: The Prairie School Press (and Wilbert Hasbrouck) 1963. Oblong folio original gilt-stamped green and brown cloth. Facsimile of Wright's 1896 Auvergne Press edition of which only 90 copies were printed. One of 1 000 copies printed with 14-page booklet sewn into f.f.e.p. Light edgewear; else fine.
* (ARCHITECTURE) WRIGHT FRANK LLOYD
* (ARCHITECTURE) WRIGHT FRANK LLOYD The House Beautiful. Park Forest IL: The Prairie School Press (and Wilbert Hasbrouck) 1963. Oblong folio original gilt-stamped green and brown cloth. Facsimile of Wright's 1896 Auvergne Press edition of which only 90 copies were printed. One of 1 000 copies printed with 14-page booklet sewn into f.f.e.p. Light edgewear; else fine. -
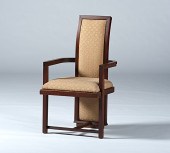 Frank Lloyd Wright Chair American
Frank Lloyd Wright Chair American ca 1950s. A Frank Lloyd Wright dining chair by?Henredon having?Taliesin?design to edges later?upholstered inset back and seat; ht. 40 in.
Frank Lloyd Wright Chair American
Frank Lloyd Wright Chair American ca 1950s. A Frank Lloyd Wright dining chair by?Henredon having?Taliesin?design to edges later?upholstered inset back and seat; ht. 40 in. -
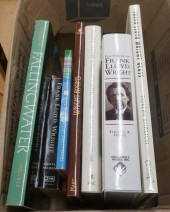 LIBRARY OF FRANK LLOYD WRIGHT
LIBRARY OF FRANK LLOYD WRIGHT BOOKSLibrary of Frank Lloyd Wright Books,
LIBRARY OF FRANK LLOYD WRIGHT
LIBRARY OF FRANK LLOYD WRIGHT BOOKSLibrary of Frank Lloyd Wright Books, -
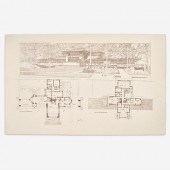 LITHOGRAPH OF FRANK LLOYD
LITHOGRAPH OF FRANK LLOYD WRIGHT'S WILLITT HOUSE PLANSA lithograph on heavy paper illustrating Frank Lloyd Wright's architectural "perspective and plans" for the Ward W. Willitt House in Highland Park, Illinois. The sheet measures 15 3/4" x 25 1/4". Condition Very good condition, noting only a very gentle wrinkle to the bottom right corner of the sheet and mild curling from tube storage.
LITHOGRAPH OF FRANK LLOYD
LITHOGRAPH OF FRANK LLOYD WRIGHT'S WILLITT HOUSE PLANSA lithograph on heavy paper illustrating Frank Lloyd Wright's architectural "perspective and plans" for the Ward W. Willitt House in Highland Park, Illinois. The sheet measures 15 3/4" x 25 1/4". Condition Very good condition, noting only a very gentle wrinkle to the bottom right corner of the sheet and mild curling from tube storage. -
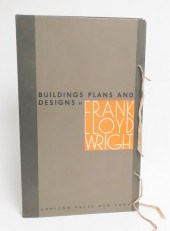 FRANK LLOYD WRIGHT-BUILDINGS
FRANK LLOYD WRIGHT-BUILDINGS PLANS & DESIGNS PORTFFrank Lloyd Wright's 100 loose plates portfolio of Buildings Plans and Designs, Horizon, NY 1963 in original case. Numbered #380D of 2600. 16" x 20" (CHEF8563)(GO)
FRANK LLOYD WRIGHT-BUILDINGS
FRANK LLOYD WRIGHT-BUILDINGS PLANS & DESIGNS PORTFFrank Lloyd Wright's 100 loose plates portfolio of Buildings Plans and Designs, Horizon, NY 1963 in original case. Numbered #380D of 2600. 16" x 20" (CHEF8563)(GO) -
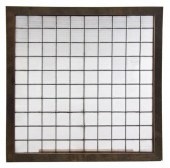 An American Leaded Glass Prism
An American Leaded Glass Prism Window Frank Lloyd Wright for Luxfer having 100 tiles twenty of which are Frank Lloyd Wright designed with geometric decoration set in a wood frame. Height overall 40 x width 42 1/2 inches.
An American Leaded Glass Prism
An American Leaded Glass Prism Window Frank Lloyd Wright for Luxfer having 100 tiles twenty of which are Frank Lloyd Wright designed with geometric decoration set in a wood frame. Height overall 40 x width 42 1/2 inches. -
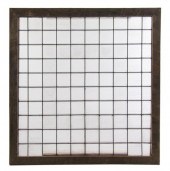 An American Leaded Glass Prism
An American Leaded Glass Prism Window Frank Lloyd Wright for Luxfer having 100 tiles twenty of which are Frank Lloyd Wright designed with geometric decoration one corner tile having a molded Luxfer Patented mark set in a wood frame. Height overall 40 x width 42 1/2 inches.
An American Leaded Glass Prism
An American Leaded Glass Prism Window Frank Lloyd Wright for Luxfer having 100 tiles twenty of which are Frank Lloyd Wright designed with geometric decoration one corner tile having a molded Luxfer Patented mark set in a wood frame. Height overall 40 x width 42 1/2 inches. -
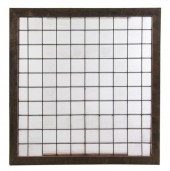 An American Leaded Glass Prism
An American Leaded Glass Prism Window Frank Lloyd Wright for Luxfer having 100 tiles twenty of which are Frank Lloyd Wright designed with geometric decoration one corner tile having a molded Luxfer Patented mark set in a wood frame. Height overall 40 x width 42 1/2 inches.
An American Leaded Glass Prism
An American Leaded Glass Prism Window Frank Lloyd Wright for Luxfer having 100 tiles twenty of which are Frank Lloyd Wright designed with geometric decoration one corner tile having a molded Luxfer Patented mark set in a wood frame. Height overall 40 x width 42 1/2 inches. -
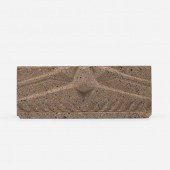 Frank Lloyd Wright. Architectural
Frank Lloyd Wright. Architectural casting from the Arizona Biltmore Hotel. 1927, cast concrete. 7 h × 18 w × 9½ d in. result: $650. estimate: $700–900. Provenance: Arizona Biltmore, Phoenix | Collection of Dr. Brian Hinrichs, Watseka, IL
Frank Lloyd Wright. Architectural
Frank Lloyd Wright. Architectural casting from the Arizona Biltmore Hotel. 1927, cast concrete. 7 h × 18 w × 9½ d in. result: $650. estimate: $700–900. Provenance: Arizona Biltmore, Phoenix | Collection of Dr. Brian Hinrichs, Watseka, IL -
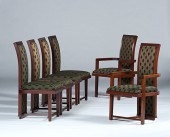 Frank Lloyd Wright Dining Chairs
Frank Lloyd Wright Dining Chairs American ca 1950s. Six Frank Lloyd Wright dining chairs by Henredon consisting of two armchairs and four side chairs all having?Taliesin?design to edges later?upholstered inset back and seat; ht. 40 in. Condition: Minor surface wear later upholstery
Frank Lloyd Wright Dining Chairs
Frank Lloyd Wright Dining Chairs American ca 1950s. Six Frank Lloyd Wright dining chairs by Henredon consisting of two armchairs and four side chairs all having?Taliesin?design to edges later?upholstered inset back and seat; ht. 40 in. Condition: Minor surface wear later upholstery -
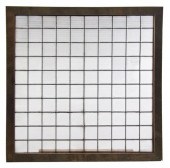 An American Leaded Glass Prism
An American Leaded Glass Prism Window Frank Lloyd Wright for Luxfer having 100 tiles twenty of which are Frank Lloyd Wright designed with geometric decoration held in a wood frame. Height overall 40 x width 42 1/2 inches.
An American Leaded Glass Prism
An American Leaded Glass Prism Window Frank Lloyd Wright for Luxfer having 100 tiles twenty of which are Frank Lloyd Wright designed with geometric decoration held in a wood frame. Height overall 40 x width 42 1/2 inches. -
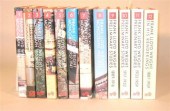 12 vols. (Frank Lloyd Wright.)
12 vols. (Frank Lloyd Wright.) Pfeiffer, Bruce Brooks, text by; Futagawa, Yukio, editor & photographer. Frank Lloyd Wright Monograph[s], 1887-1901; 1902-1906; 1907-1913; 1914-1923; 1924-1936; 1937-1941; 1942-1950-1959. 8 vols.; Frank Lloyd Wright. Preliminary Studies, 1889-1916; 1917-1932; 1933-1959. 3 vols; Frank Lloyd Wright in His Renderings, 1887-1959. 1 vol. Tokyo: A.D.A., 1986-1988; 1985-1987; 1984. Sq. folio, orig. red cloth, d/j's (very occasional minor dust soiling to a few d/j's). Color & b/w photo plates, plans. Attractive, bright, set.
12 vols. (Frank Lloyd Wright.)
12 vols. (Frank Lloyd Wright.) Pfeiffer, Bruce Brooks, text by; Futagawa, Yukio, editor & photographer. Frank Lloyd Wright Monograph[s], 1887-1901; 1902-1906; 1907-1913; 1914-1923; 1924-1936; 1937-1941; 1942-1950-1959. 8 vols.; Frank Lloyd Wright. Preliminary Studies, 1889-1916; 1917-1932; 1933-1959. 3 vols; Frank Lloyd Wright in His Renderings, 1887-1959. 1 vol. Tokyo: A.D.A., 1986-1988; 1985-1987; 1984. Sq. folio, orig. red cloth, d/j's (very occasional minor dust soiling to a few d/j's). Color & b/w photo plates, plans. Attractive, bright, set. -
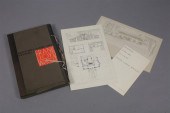 FRANK LLOYD WRIGHT. BUILDING
FRANK LLOYD WRIGHT. BUILDING PLANS AND DESIGNS. New York: Horizon Press (1963). Double elephant folio (26 ?' tall). 100 plates of Wright's designs issued in cloth & board portfolio with ties and text in separate folio wrappers. #392C of 2 500 American Edition (total Am. edition 2 600). Few small spots on portfolio plates and text fine.
FRANK LLOYD WRIGHT. BUILDING
FRANK LLOYD WRIGHT. BUILDING PLANS AND DESIGNS. New York: Horizon Press (1963). Double elephant folio (26 ?' tall). 100 plates of Wright's designs issued in cloth & board portfolio with ties and text in separate folio wrappers. #392C of 2 500 American Edition (total Am. edition 2 600). Few small spots on portfolio plates and text fine. -
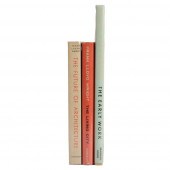 THREE ARCHITECTURE BOOKS BY FRANK
THREE ARCHITECTURE BOOKS BY FRANK LLOYD WRIGHT 13 1/4"H X 10 1/4"W (LARGEST)Three architecture books by Frank Lloyd Wright, Includes: The Living City, Frank Lloyd Wright, Horizon Press, 1958 The Future of Architecture, Frank Lloyd Wright, Horizon Press, 1953 The Early Work, Frank Lloyd Wright, Bramhall Press, 1968 Dimensions: 13 1/4"H x 10 1/4"W (largest)
THREE ARCHITECTURE BOOKS BY FRANK
THREE ARCHITECTURE BOOKS BY FRANK LLOYD WRIGHT 13 1/4"H X 10 1/4"W (LARGEST)Three architecture books by Frank Lloyd Wright, Includes: The Living City, Frank Lloyd Wright, Horizon Press, 1958 The Future of Architecture, Frank Lloyd Wright, Horizon Press, 1953 The Early Work, Frank Lloyd Wright, Bramhall Press, 1968 Dimensions: 13 1/4"H x 10 1/4"W (largest) -
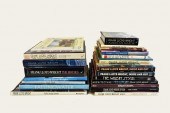 GROUP OF VINTAGE BOOKS ON FRANK
GROUP OF VINTAGE BOOKS ON FRANK LLOYD WRIGHTTwenty-Two Vintage Books on Frank Lloyd Wright
GROUP OF VINTAGE BOOKS ON FRANK
GROUP OF VINTAGE BOOKS ON FRANK LLOYD WRIGHTTwenty-Two Vintage Books on Frank Lloyd Wright -
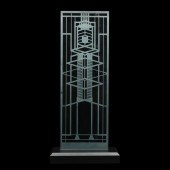 FRANK LLOYD WRIGHT INSPIRED
FRANK LLOYD WRIGHT INSPIRED ETCHED GLASS PANEL Contemporary, etched and frosted glass panel with geometric design similar to the Prairie windows by Frank Lloyd Wright, set within a black ebonized base, labeled "Certified by the Frank Lloyd Wright Foundation" to underside.
FRANK LLOYD WRIGHT INSPIRED
FRANK LLOYD WRIGHT INSPIRED ETCHED GLASS PANEL Contemporary, etched and frosted glass panel with geometric design similar to the Prairie windows by Frank Lloyd Wright, set within a black ebonized base, labeled "Certified by the Frank Lloyd Wright Foundation" to underside. -
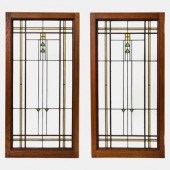 Attributed to Frank Lloyd Wright
Attributed to Frank Lloyd Wright (American. 1867-1959) Pair of Arts and Crafts Leaded Glass Casement Windows, c. 1915-16 glass, oak H 39 1/2 x W 19 1/2 inches.
Attributed to Frank Lloyd Wright
Attributed to Frank Lloyd Wright (American. 1867-1959) Pair of Arts and Crafts Leaded Glass Casement Windows, c. 1915-16 glass, oak H 39 1/2 x W 19 1/2 inches. -
 FRANK LLOYD WRIGHT-STYLE THREE-PART
FRANK LLOYD WRIGHT-STYLE THREE-PART STAINED GLASS PANEL 20TH CENTURY OVERALL 51” X 20.25”.FRANK LLOYD WRIGHT-STYLE THREE-PART STAINED GLASS PANEL, 20th Century, Three pieces assembled in a newer frame. Dimensions: Overall 51" x 20.25".
FRANK LLOYD WRIGHT-STYLE THREE-PART
FRANK LLOYD WRIGHT-STYLE THREE-PART STAINED GLASS PANEL 20TH CENTURY OVERALL 51” X 20.25”.FRANK LLOYD WRIGHT-STYLE THREE-PART STAINED GLASS PANEL, 20th Century, Three pieces assembled in a newer frame. Dimensions: Overall 51" x 20.25". -
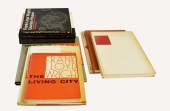 GROUP OF VINTAGE BOOKS ON FRANK
GROUP OF VINTAGE BOOKS ON FRANK LLOYD WRIGHTNine Vintage Books on Frank Lloyd Wright
GROUP OF VINTAGE BOOKS ON FRANK
GROUP OF VINTAGE BOOKS ON FRANK LLOYD WRIGHTNine Vintage Books on Frank Lloyd Wright -
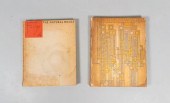 2 BOOKS BY FRANK LLOYD
2 BOOKS BY FRANK LLOYD WRIGHT"Modern Architecture: Being the Kahn Lectures for 1930". Published for the Department of Art and Archaeology of Princeton University, Princeton University Press, 1931. "The Natural House". Published by Horizon Press Inc. 1954. Wear to the covers, soiling, binding damaged. 10 3/4" L x 8 1/2" W.
2 BOOKS BY FRANK LLOYD
2 BOOKS BY FRANK LLOYD WRIGHT"Modern Architecture: Being the Kahn Lectures for 1930". Published for the Department of Art and Archaeology of Princeton University, Princeton University Press, 1931. "The Natural House". Published by Horizon Press Inc. 1954. Wear to the covers, soiling, binding damaged. 10 3/4" L x 8 1/2" W. -
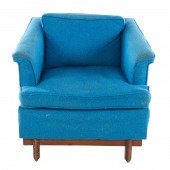 FRANK LLOYD WRIGHT DESIGNED
FRANK LLOYD WRIGHT DESIGNED UPHOLSTERED CLUB CHAIR Frank Lloyd Wright club chair, manufactured by Heritage Henredon, re-upholstered chair with angled arms on a base with Taliesin design at edges, original finish, 27 in. H., 30 in. W., 33 in. D.
FRANK LLOYD WRIGHT DESIGNED
FRANK LLOYD WRIGHT DESIGNED UPHOLSTERED CLUB CHAIR Frank Lloyd Wright club chair, manufactured by Heritage Henredon, re-upholstered chair with angled arms on a base with Taliesin design at edges, original finish, 27 in. H., 30 in. W., 33 in. D. -
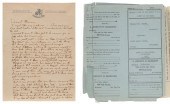 A GROUP OF LEGAL AND PERSONAL
A GROUP OF LEGAL AND PERSONAL DOCUMENTS BELONGING TO FRANK LLOYD WRIGHTA group of legal and personal documents belonging to Frank Lloyd Wright, 1927; New York City, NY The divorce proceedings legal documentation of the Supreme Court of the State of New York for the dissolution of the marriage of Frank Lloyd Wright and Mariam Noel Wright, filed December 23, 1927 comprising twenty-one typed pages signed by the named parties, along with one page of a handwritten letter from Frank Lloyd Wright to Miriam Wright on a sheet of Imperial Hotel Tokyo letterhead Dimensions: 20" L x 8.25" W approximately
A GROUP OF LEGAL AND PERSONAL
A GROUP OF LEGAL AND PERSONAL DOCUMENTS BELONGING TO FRANK LLOYD WRIGHTA group of legal and personal documents belonging to Frank Lloyd Wright, 1927; New York City, NY The divorce proceedings legal documentation of the Supreme Court of the State of New York for the dissolution of the marriage of Frank Lloyd Wright and Mariam Noel Wright, filed December 23, 1927 comprising twenty-one typed pages signed by the named parties, along with one page of a handwritten letter from Frank Lloyd Wright to Miriam Wright on a sheet of Imperial Hotel Tokyo letterhead Dimensions: 20" L x 8.25" W approximately
...many more examples with full details are available to our members - Learn more

