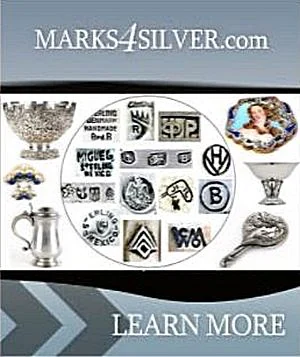Pricing Guides & Dictionary of Makers Marks for Antiques & Collectibles

Appraise and find values for
Original Blueprints for the...
From
marks4antiques.com
- The most updated price guide and makers' marks research online
As a member, you have access to a team of experts
and assistance is always available to you for free
An example from the millions of items in our Price Guide:
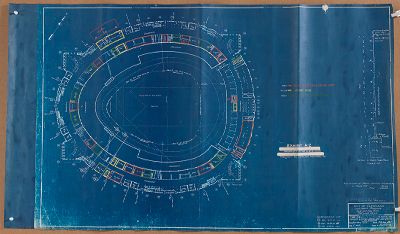
Original Blueprints for the Cleveland Stadium by Osborn Engineering and Walker & Weeks Architects Dated 1930 "Ground Plan" floor plan showing the ball club...
This is an example from our
values4antiques price guide
We do not buy or sell any items
See more price guides
Check our other research services:
IDENTIFY WORLDWIDE MAKERS' MARKS & HALLMARKS
marks4ceramics:
Porcelain, Pottery, Chinaware, Figurines, Dolls, Vases...
marks4silver
:
Silver, Jewelry, Pewter, Silverplate, Copper & Bronze...
Explore other items from our
Antiques & Collectibles Price Guide
-
 MAURITZ KARSTRöM, DEN FöR VåNME, 1999Mau
[more like this]
MAURITZ KARSTRöM, DEN FöR VåNME, 1999Mau
[more like this]
-
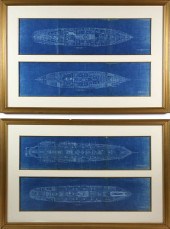 TWO PAIR OF SHIP'S SCHEMATIC BLUEPRINTS
[more like this]
TWO PAIR OF SHIP'S SCHEMATIC BLUEPRINTS
[more like this]
-
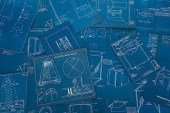 PORTFOLIO OF OVER 75 ILLUSION BLUEPRINTS
[more like this]
PORTFOLIO OF OVER 75 ILLUSION BLUEPRINTS
[more like this]
-
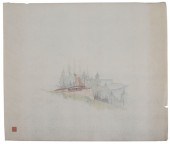 Frank Lloyd Wright Architectural Drawing
[more like this]
Frank Lloyd Wright Architectural Drawing
[more like this]
-
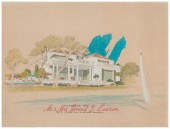 PAUL REVERE WILLIAMS (1894-1980), ARCHIT
[more like this]
PAUL REVERE WILLIAMS (1894-1980), ARCHIT
[more like this]
-
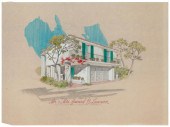 PAUL REVERE WILLIAMS (1894-1980), ARCHIT
[more like this]
PAUL REVERE WILLIAMS (1894-1980), ARCHIT
[more like this]
-
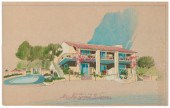 PAUL REVERE WILLIAMS (1894-1980), ARCHIT
[more like this]
PAUL REVERE WILLIAMS (1894-1980), ARCHIT
[more like this]
-
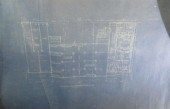 ELEVEN VINTAGE REED COLLEGE BLUEPRINTS:
[more like this]
ELEVEN VINTAGE REED COLLEGE BLUEPRINTS:
[more like this]
-
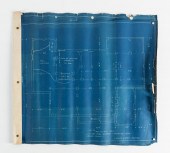 HENTZ & REID BLUEPRINTS, INMAN PARK ATLA
[more like this]
HENTZ & REID BLUEPRINTS, INMAN PARK ATLA
[more like this]
-
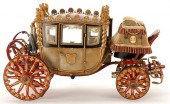 FISHER BODY CRAFTSMAN'S GUILD NAPOLEONIC
[more like this]
FISHER BODY CRAFTSMAN'S GUILD NAPOLEONIC
[more like this]
-
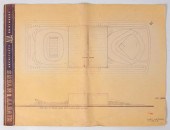 KAUFFMAN STADIUM BLUEPRINTS WITH ROLLING
[more like this]
KAUFFMAN STADIUM BLUEPRINTS WITH ROLLING
[more like this]
-
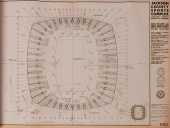 ARROWHEAD STADIUM ARCHITECTURAL BLUEPRIN
[more like this]
ARROWHEAD STADIUM ARCHITECTURAL BLUEPRIN
[more like this]
-
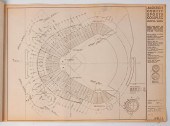 ARROWHEAD/KAUFFMAN ARCHITECTURAL BLUEPRI
[more like this]
ARROWHEAD/KAUFFMAN ARCHITECTURAL BLUEPRI
[more like this]
-
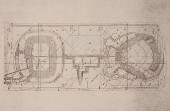 ARROWHEAD/KAUFFMAN ARCHITECTURAL BLUEPRI
[more like this]
ARROWHEAD/KAUFFMAN ARCHITECTURAL BLUEPRI
[more like this]
-
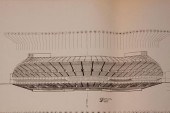 KAUFFMAN STADIUM ARCHITECTURAL BLUEPRINT
[more like this]
KAUFFMAN STADIUM ARCHITECTURAL BLUEPRINT
[more like this]
-
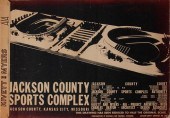 ARROWHEAD/KAUFFMAN ARCHITECTURAL BLUEPRI
[more like this]
ARROWHEAD/KAUFFMAN ARCHITECTURAL BLUEPRI
[more like this]
-
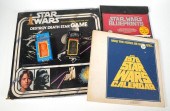 VINTAGE STAR WARS GAME CALENDARLot of vi
[more like this]
VINTAGE STAR WARS GAME CALENDARLot of vi
[more like this]
-
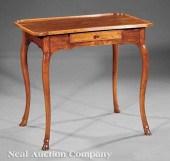 A Provincial Louis XV Walnut Table á Thé
[more like this]
A Provincial Louis XV Walnut Table á Thé
[more like this]
-
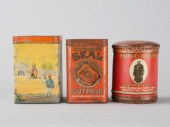 LOT OF AMERICAN TINSLot of three vintage
[more like this]
LOT OF AMERICAN TINSLot of three vintage
[more like this]
-
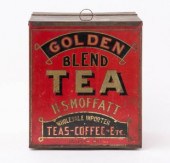 LITHOGRAPHED LIDDED TIN TEA BOX, JASPER,
[more like this]
LITHOGRAPHED LIDDED TIN TEA BOX, JASPER,
[more like this]
-
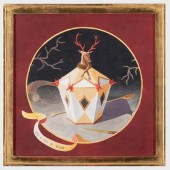 LAURENT DE COMMINES (B. 1960): BOITE à T
[more like this]
LAURENT DE COMMINES (B. 1960): BOITE à T
[more like this]
-
 Original Blueprints for the Cleveland St
[more like this]
Original Blueprints for the Cleveland St
[more like this]
-
 Original Blueprints for the Cleveland St
[more like this]
Original Blueprints for the Cleveland St
[more like this]
-
 Original Blueprints for the Cleveland St
[more like this]
Original Blueprints for the Cleveland St
[more like this]
-
 Original Blueprints for the Cleveland St
[more like this]
Original Blueprints for the Cleveland St
[more like this]
-
 Original Blueprints for the Cleveland St
[more like this]
Original Blueprints for the Cleveland St
[more like this]
-
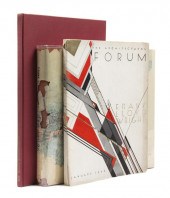 * (ARCHITECTURE) WRIGHT FRANK LLOYD A gr
[more like this]
* (ARCHITECTURE) WRIGHT FRANK LLOYD A gr
[more like this]
-
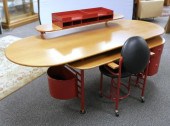 SC JOHNSON WAX DESK & CHAIR FRANK LLOYD
[more like this]
SC JOHNSON WAX DESK & CHAIR FRANK LLOYD
[more like this]
-
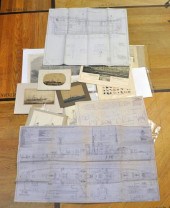 GROUP NAUTICAL ARTWORKS: PRINTS & ORIGIN
[more like this]
GROUP NAUTICAL ARTWORKS: PRINTS & ORIGIN
[more like this]
-
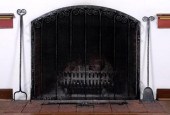 Wrought iron fire screen and tools: fine
[more like this]
Wrought iron fire screen and tools: fine
[more like this]
-
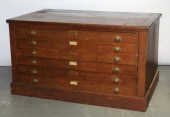 19C OAK MAP PRINT PAPER COLLECTOR'S CASE
[more like this]
19C OAK MAP PRINT PAPER COLLECTOR'S CASE
[more like this]
-
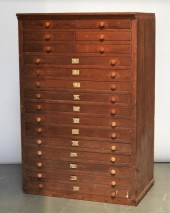 C.1900 PINE TALL 18 DRAWER MAP PRINT PAP
[more like this]
C.1900 PINE TALL 18 DRAWER MAP PRINT PAP
[more like this]
-
 YACHT BUILDER'S MODEL Estate of Charles
[more like this]
YACHT BUILDER'S MODEL Estate of Charles
[more like this]
-
 YACHT BUILDER'S MODEL & FRAMED PHOTO Est
[more like this]
YACHT BUILDER'S MODEL & FRAMED PHOTO Est
[more like this]
-
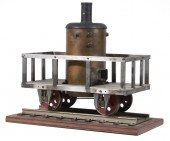 MODEL TOM THUMB ENGINE BY LESTER FRIEND
[more like this]
MODEL TOM THUMB ENGINE BY LESTER FRIEND
[more like this]
-
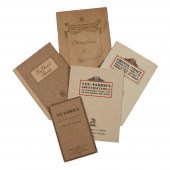 MESSRS MARSH JONES & CRIBB, FORMERLY J.
[more like this]
MESSRS MARSH JONES & CRIBB, FORMERLY J.
[more like this]
This list is limited to only a few results.
Many more items are available to our members in our
Price Guide!



